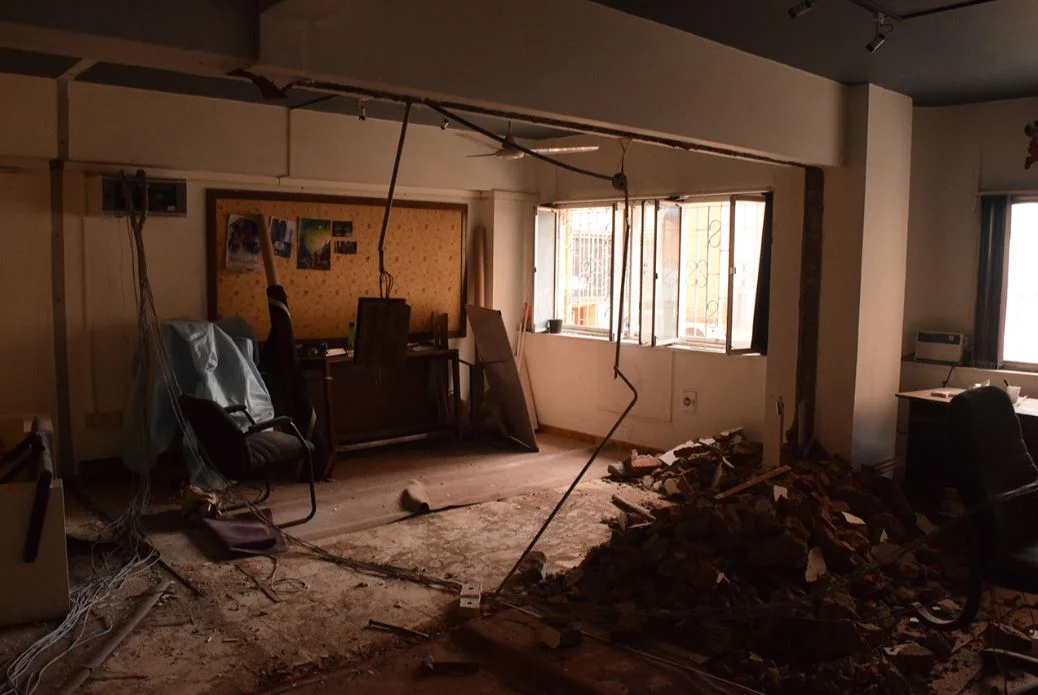We never really had a chance to blog about our studio space yet and this should be the one. Our spaces have always been evolving to suit our needs and sometimes desires! After all a good working space is a great motivator. This is where all us souls are going to spend a great deal of our life time and we wanted to give it the best love and attention (as long as its a feasible affair)
Our first space was a compact 700 sq foot office space – we actually loved it there. It held all of us together and that’s where we marked our beginning and lot of cool work was done there.
The beginning
Then came a time we were looking to (wanted to) expand for various things and not limited to just work space. Shortly we were looking out for office spaces – needless to say we weren’t impressed with any of those plug and play types. We are a big NO NO to those walled/cabin spaces where people work in silos.
This just doesn’t cut for us!
We then came across this abandoned space right in within our building – it was literally abandoned and no kidding there. Without getting into the details of why it was abandoned – we took a look and saw a huge potential in the space. It was thrice the size of our older space and we knew we can pretty much contain everything we wanted. But we had a mammoth of a task to get it to a bare bone level in first place and of-course we didn’t want to splurge on everything at one go either. So we took the space and got that to a level where we can operate effectively making it ver 1.0.
It was time to bid adieu to our old space- You served us well !
One of those best parts of our team is that none of them have any fuzz about getting their hands dirty – this is what really defines us. This meant we never had to worry about moving things to the new space. The new space was the next building but we had to get everything down from the top floors, move them and then place them onto another floor. It was by no means an easy feat. And of-course we had a mammoth of task to get the new space to version 1.0 so we all can resume work!
Just like a Battlefield Map!
Ah better!
Barebone level 1 !
We recently came to a point where we want to further expand the space and the upgrade bug bites again. Since the most parts were already done, this time it was about expanding the immediate work space where we widened the area creating one large space for every one. Of course we wanted to attend to the rest of the space making more effective, usable and enjoyable. That started with the main space itself which was broken down into multiple rooms that we wanted as one large space so all of us can work together seamlessly.
Lets break things again!
While things were being bombed at the main space we had to shelter into a bunker so work can happen. Our AV room served well there and the team quite enjoyed the stay there – nice and cozy! A great deal of work happened here.
Bunker room
The Joker and I like it here in the Dark Bunker room!
And after some 3-4 weeks of rubble, dust, drilling we finally came closer to ver 2.0. We all had a wide grim on our faces with the results!
Bareshell of version 2.0
And here are some recent pictures from the ver 2.0 of our studio space. We are still working on some tidbits but they are done for the most part.
Well, that’s it for this post folks! We will probably extend this post up with some more pics from other areas of the studio soon!












